634 Pennsylvania Blvd, Palenville, NY 12463
| Listing ID |
10981318 |
|
|
|
| Property Type |
House |
|
|
|
| County |
Greene |
|
|
|
| Township |
Catskill |
|
|
|
|
| School |
CATSKILL CENTRAL SCHOOL DISTRICT |
|
|
|
| Total Tax |
$5,460 |
|
|
|
| FEMA Flood Map |
fema.gov/portal |
|
|
|
| Year Built |
1989 |
|
|
|
|
Come see this peaceful and private 3 bed/2 bath ranch in the Catskill foothills, nestled in 2.3 acres of mature hardwoods and pines, and punctuated by stone walls and rock outcroppings. The open living/dining with hardwood floors features a floor-to-ceiling brick fireplace with wood-burning insert and bluestone hearth and mantel, along with vaulted ceilings and a wall of windows. A sliding glass door opens to a spacious, raised deck...perfect for relaxing or entertaining with family and friends. The exterior staircase leads you down from the deck to the large rear yard, complete with an organic, raised-bed vegetable & herb garden and fire pit. Through the front door and entrance foyer to the left, an L-shaped hallway leads you to the three large, sun-filled bedrooms and 2 full bathrooms. To the right off the front foyer, you'll find a spacious dining/den off the kitchen, and stairs leading down to an enormous walk-out basement with high ceilings, a wood stove and separate office. The home boasts central A/C, a whole-house water filtration system and generator, washer/dryer, and an attached 2-car garage. Recent upgrades include full basement and additional attic insulation for optimal energy efficiency. Skiing at Hunter and Windham is an easy 30-minute drive. 15 minutes to Catskill and Saugerties, and only 25 minutes to Hudson. Come make this Hudson Valley home your own!
|
- 3 Total Bedrooms
- 2 Full Baths
- 1705 SF
- 2.30 Acres
- Built in 1989
- 1 Story
- Available 3/31/2021
- Full Basement
- 1705 Lower Level SF
- Lower Level: Partly Finished, Walk Out
- Hardwood Flooring
- 2 Fireplaces
- Wood Stove
- Baseboard
- Hot Water
- Oil Fuel
- Propane Fuel
- Central A/C
- 200 Amps
- Attached Garage
- 2 Garage Spaces
- Private Well Water
- Private Septic
- Deck
- Open Porch
- Room For Pool
- Driveway
- Trees
- Mountain View
- Wooded View
- Private View
- Scenic View
- $3,526 School Tax
- $1,934 County Tax
- $5,460 Total Tax
- Sold on 6/16/2021
- Sold for $385,608
- Buyer's Agent: Luke Roach
- Company: The Truss Group
Listing data is deemed reliable but is NOT guaranteed accurate.
|



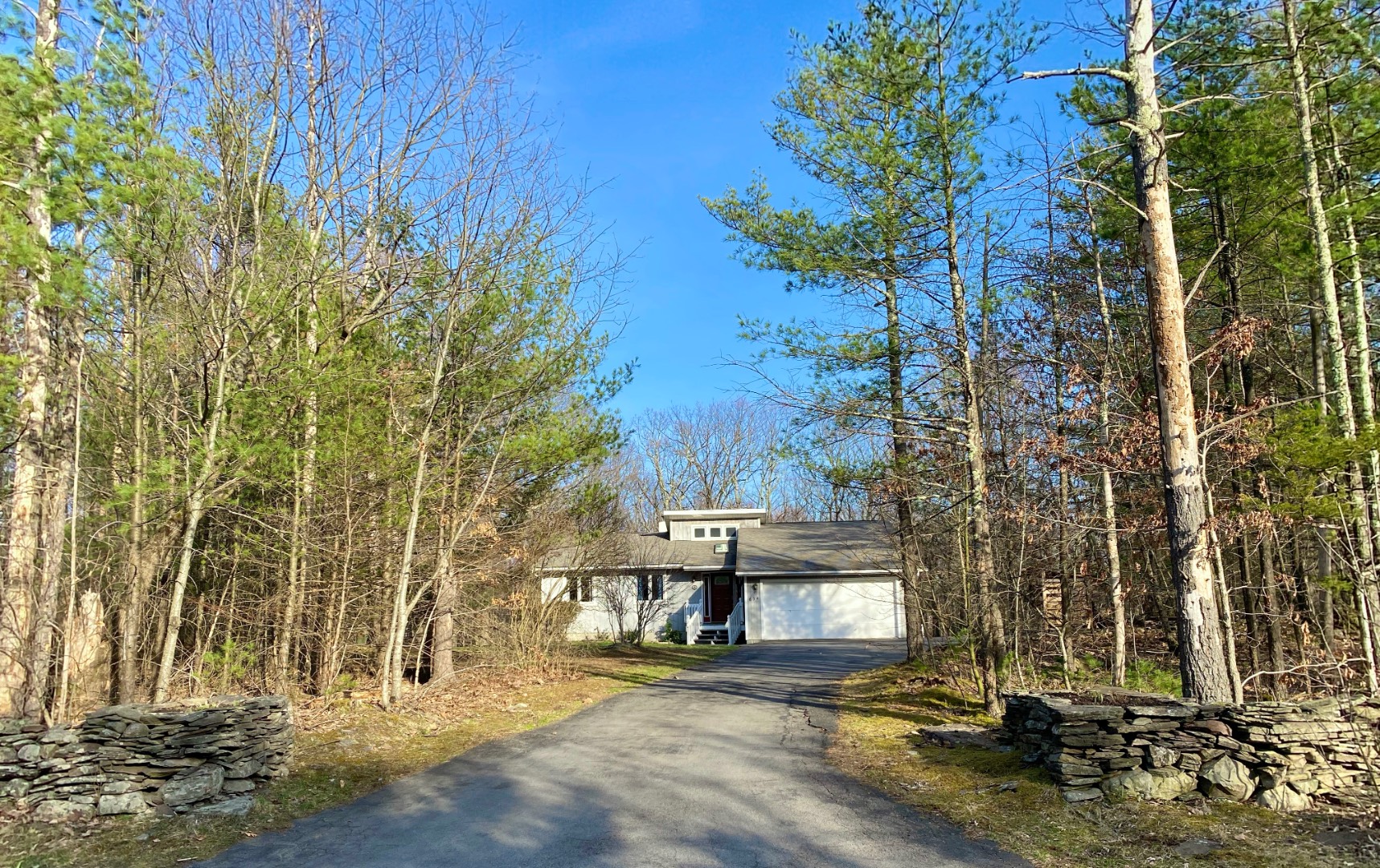


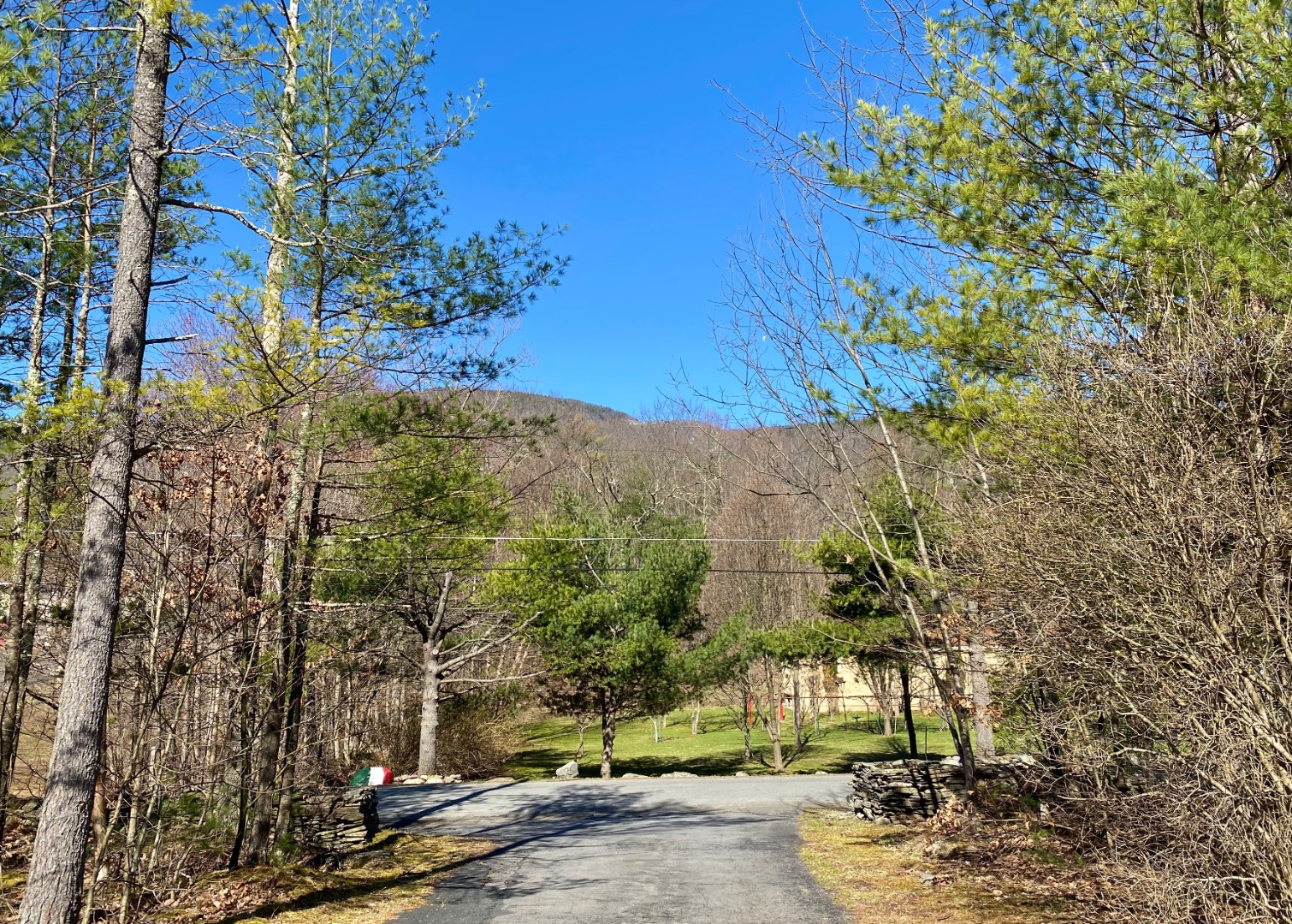 ;
;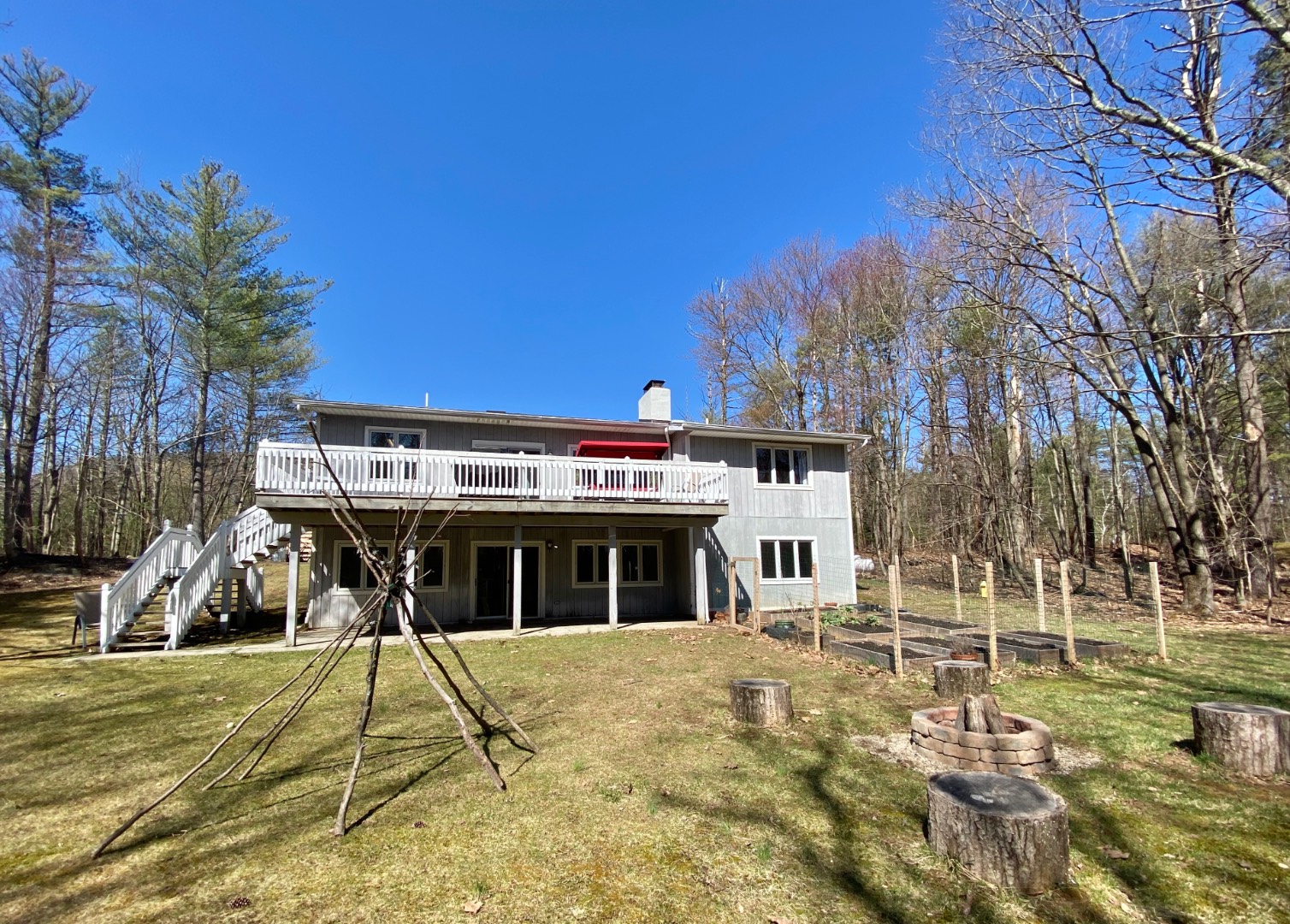 ;
;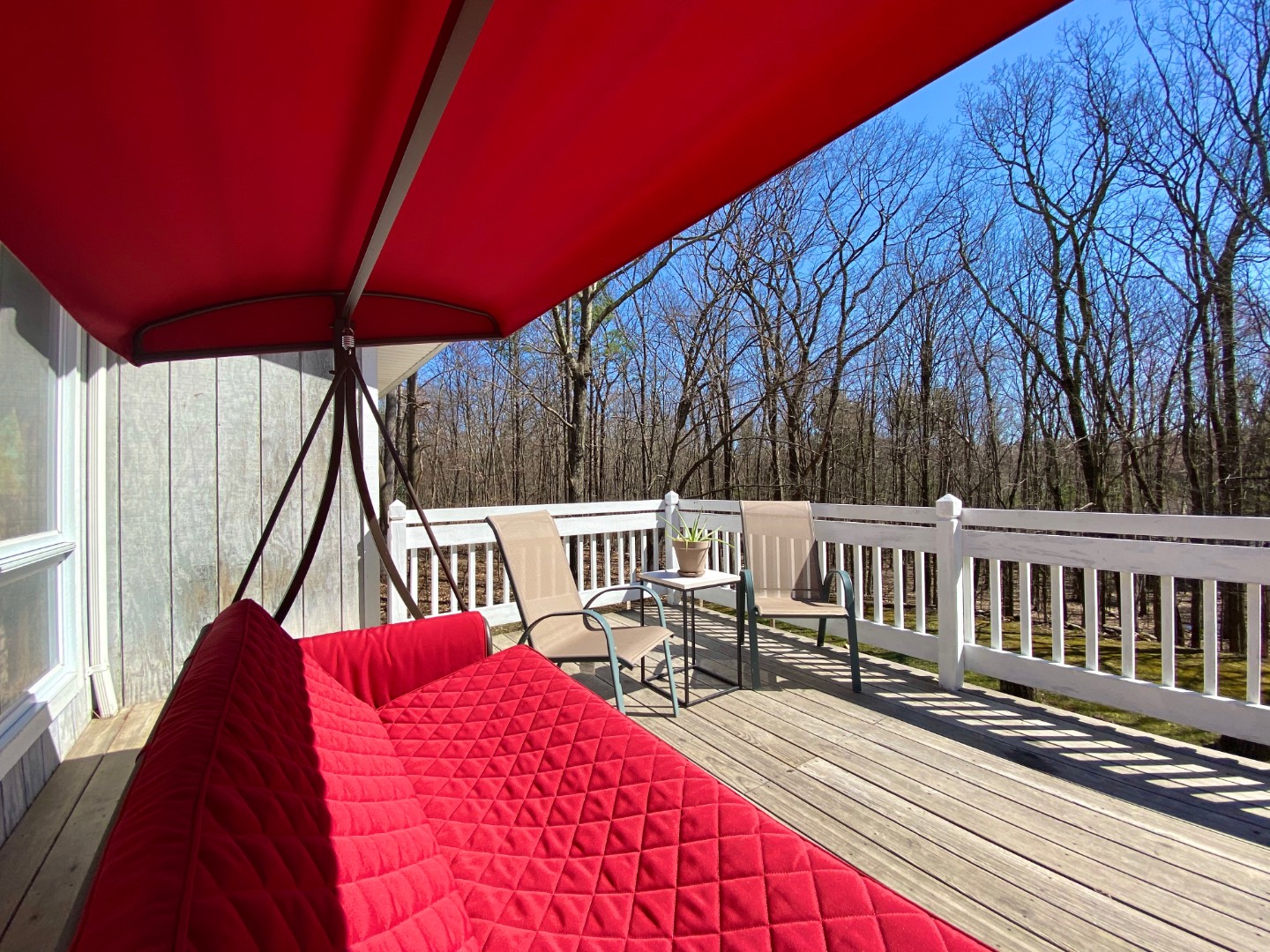 ;
;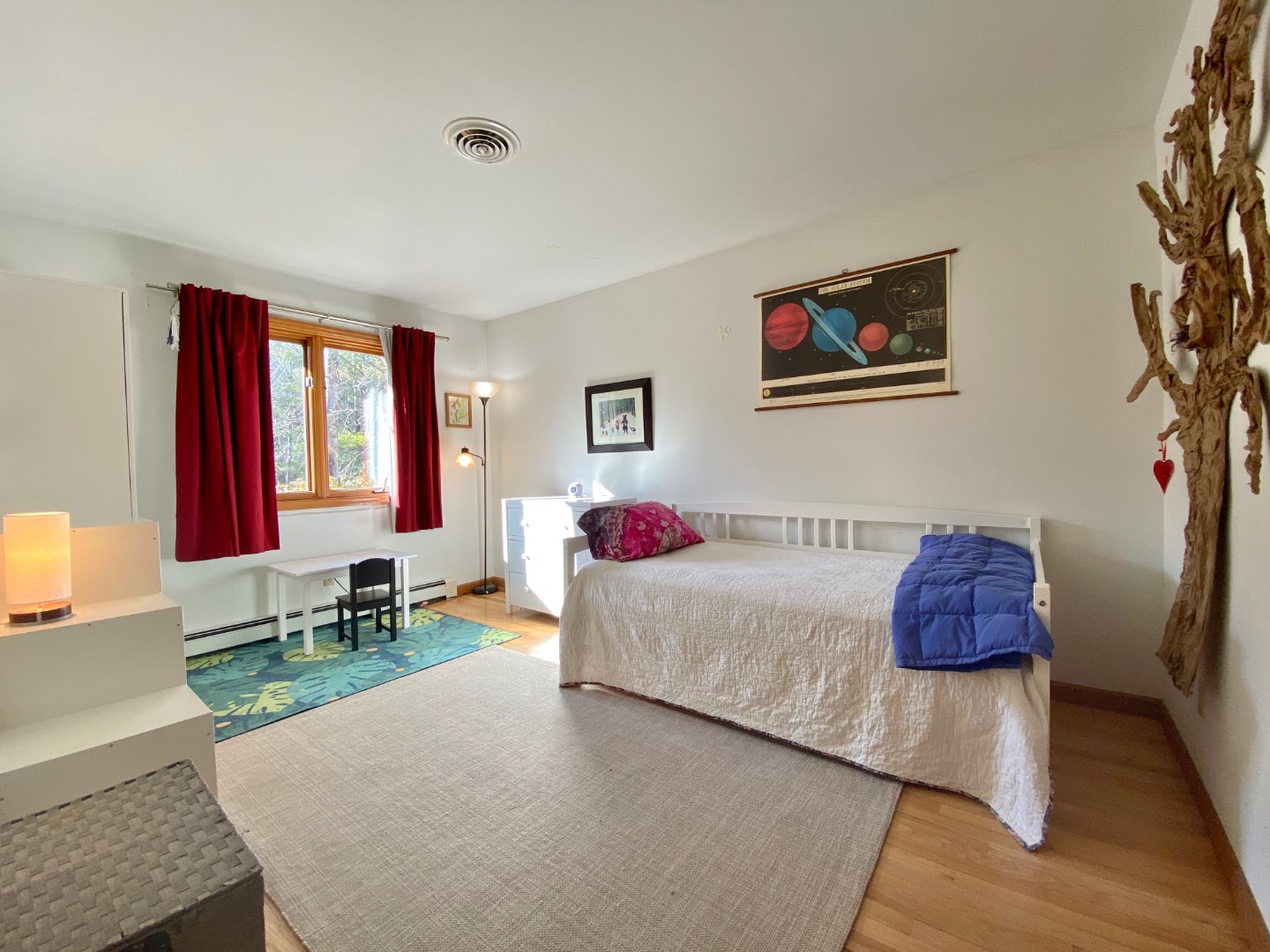 ;
;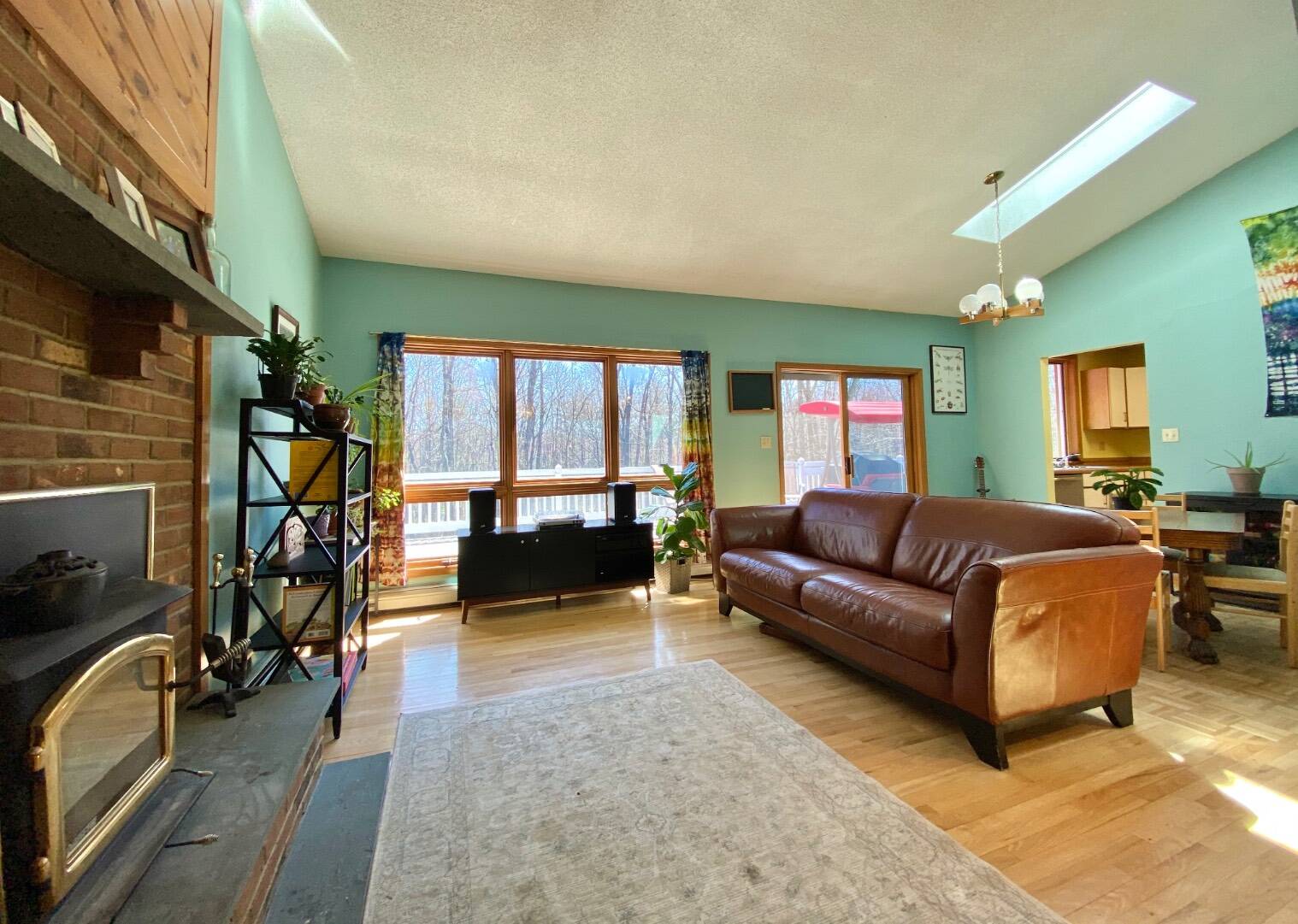 ;
;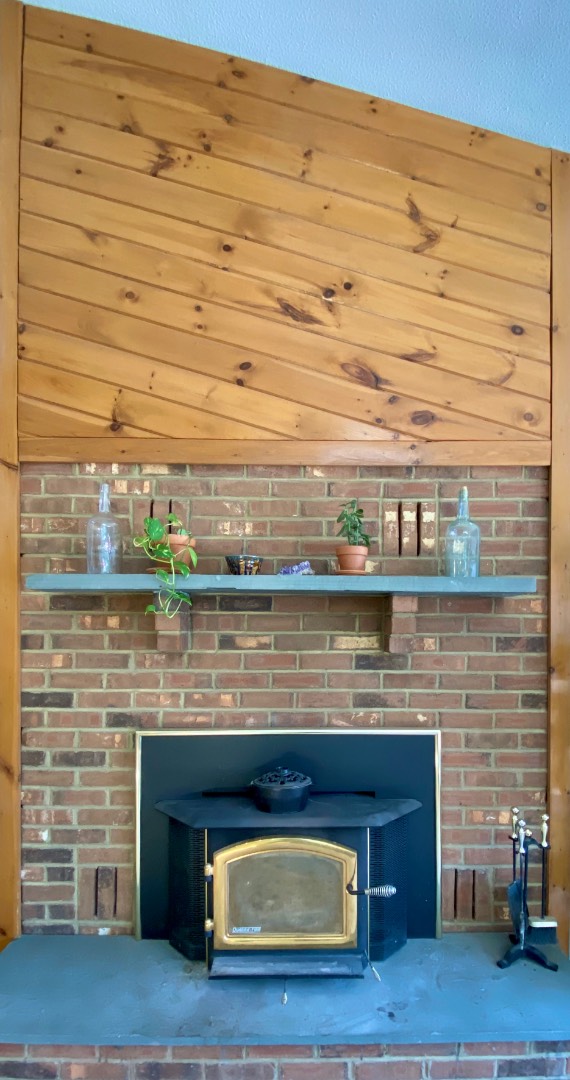 ;
;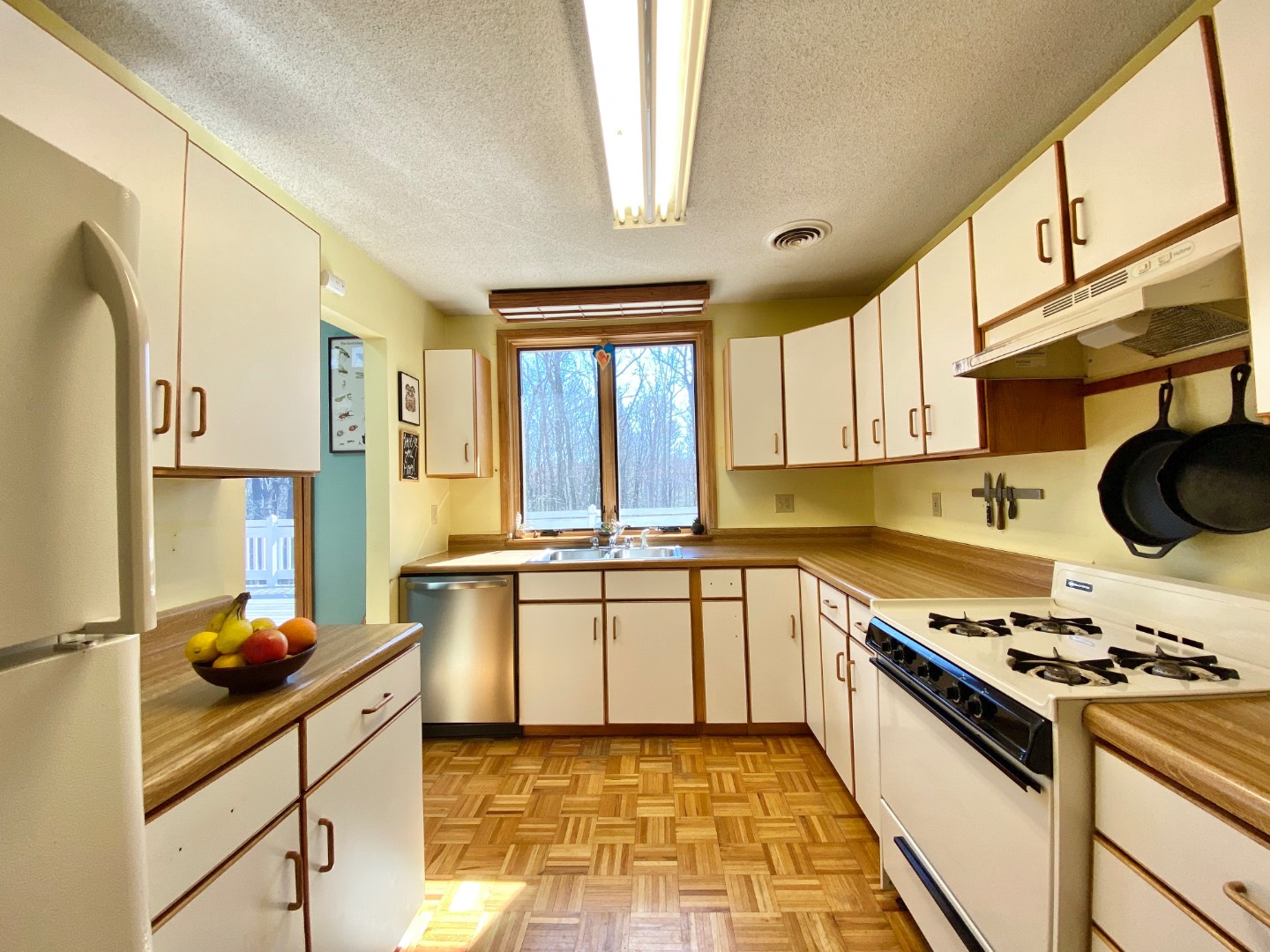 ;
;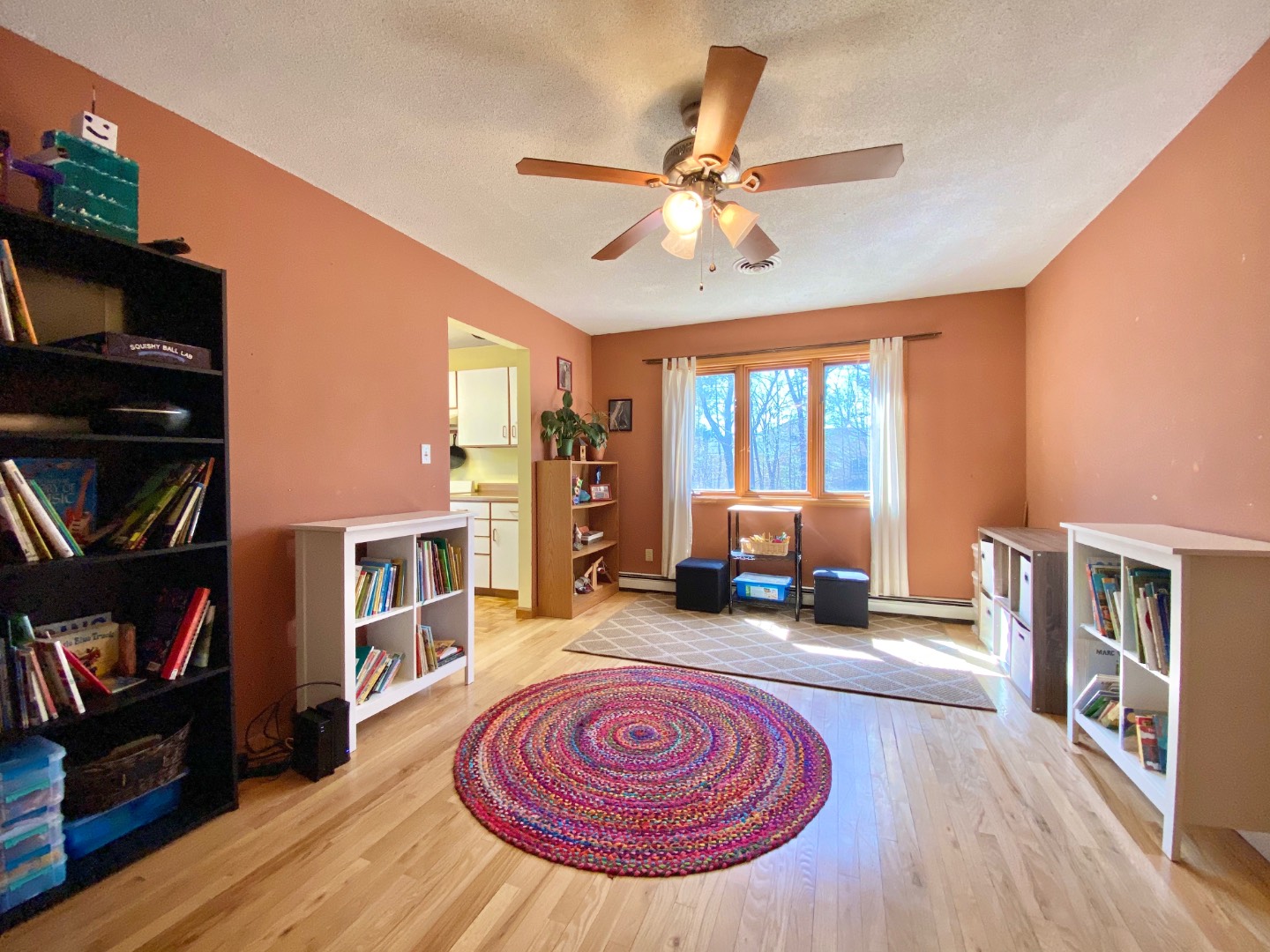 ;
;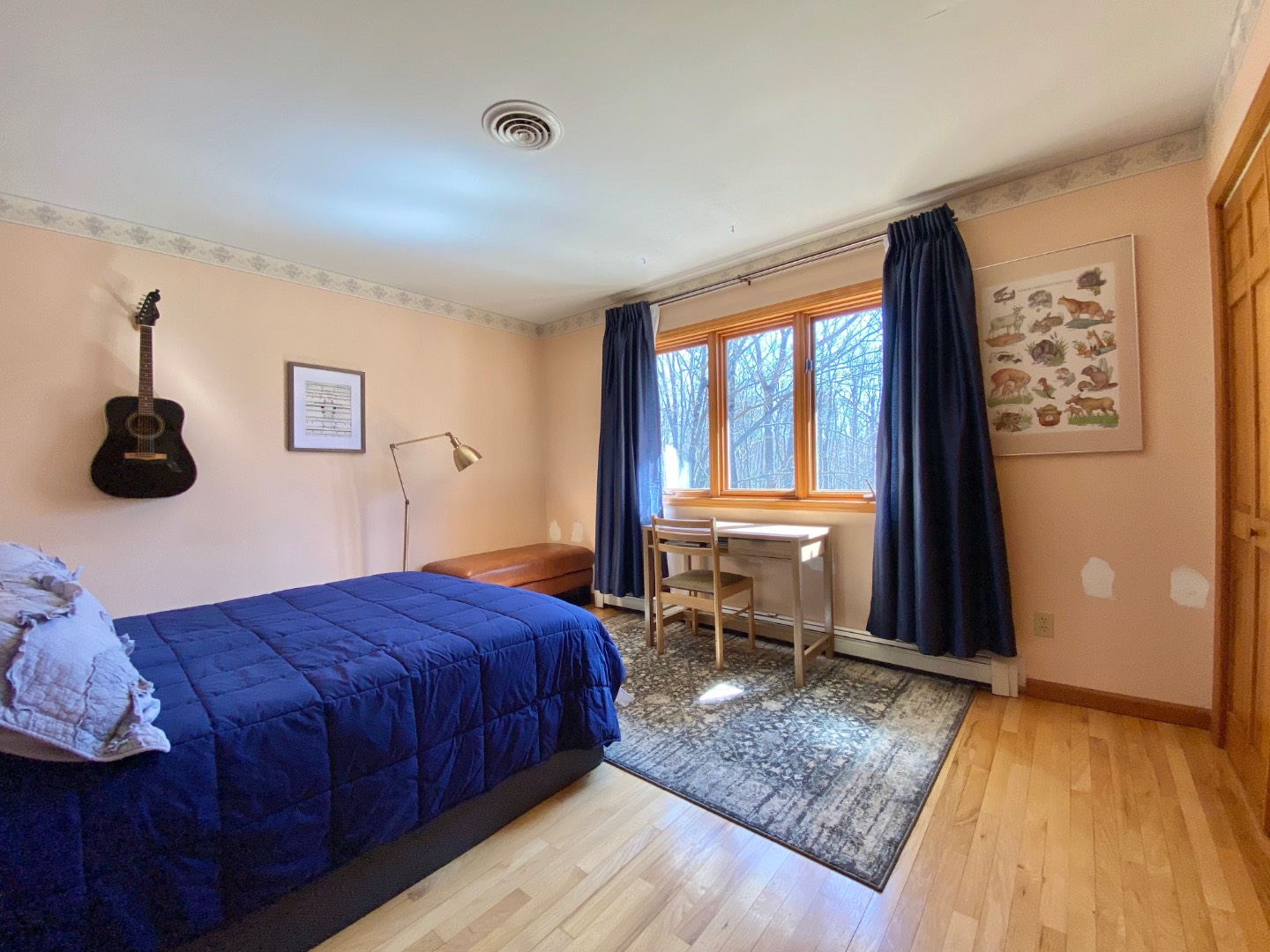 ;
;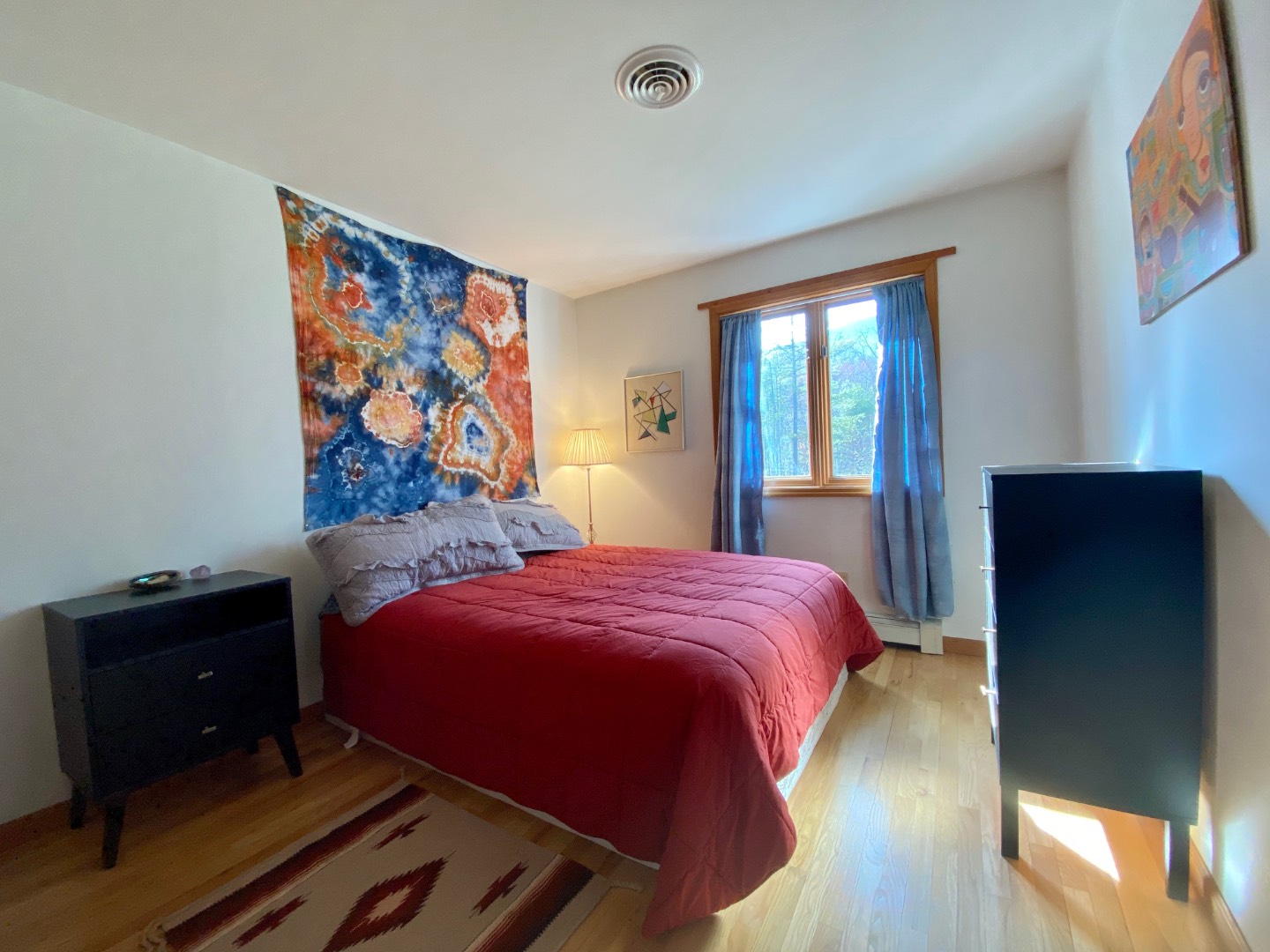 ;
;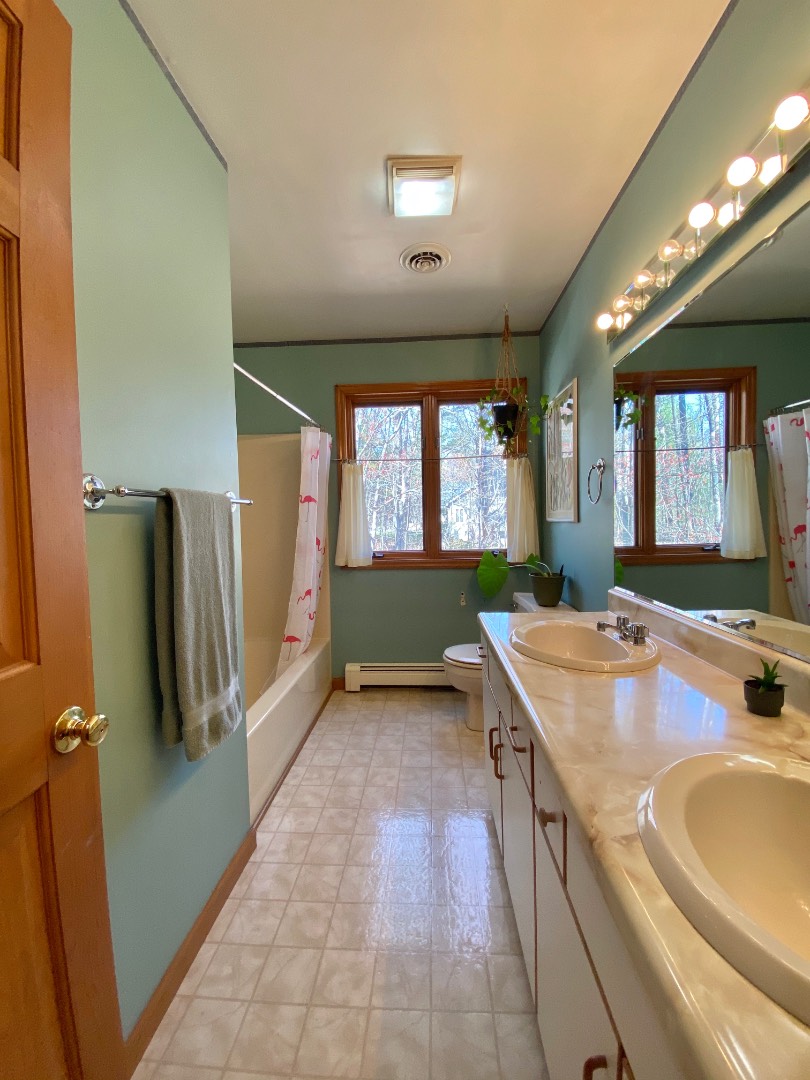 ;
;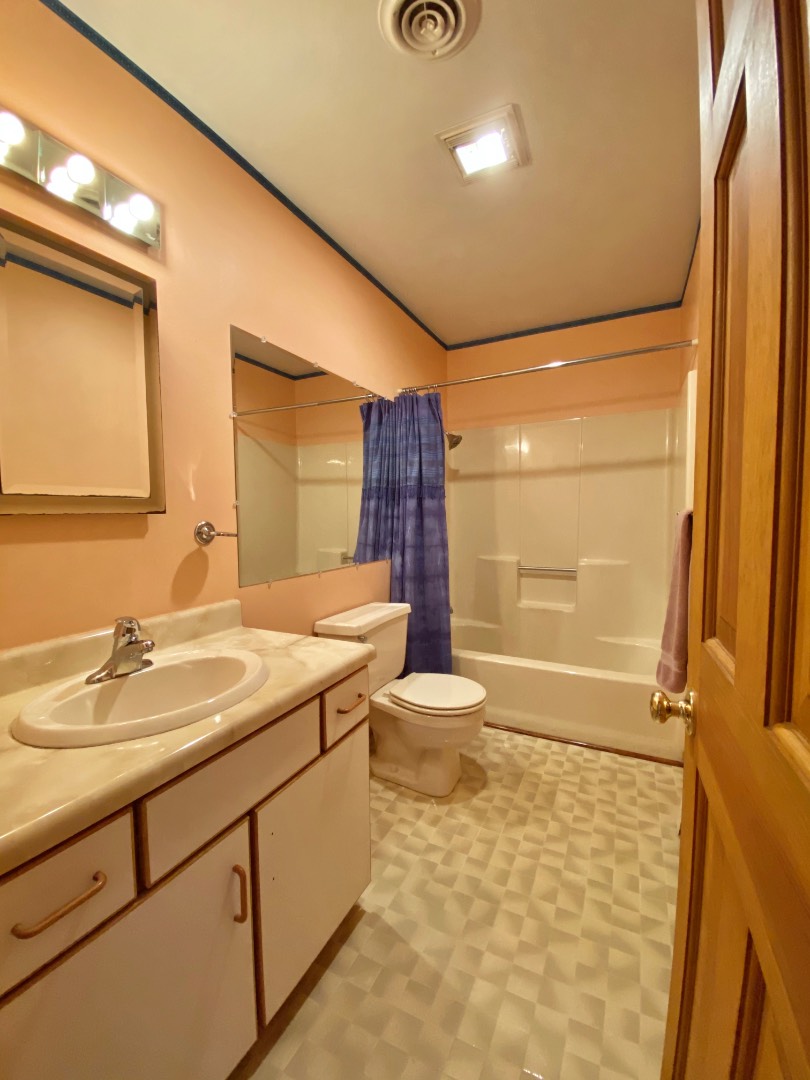 ;
;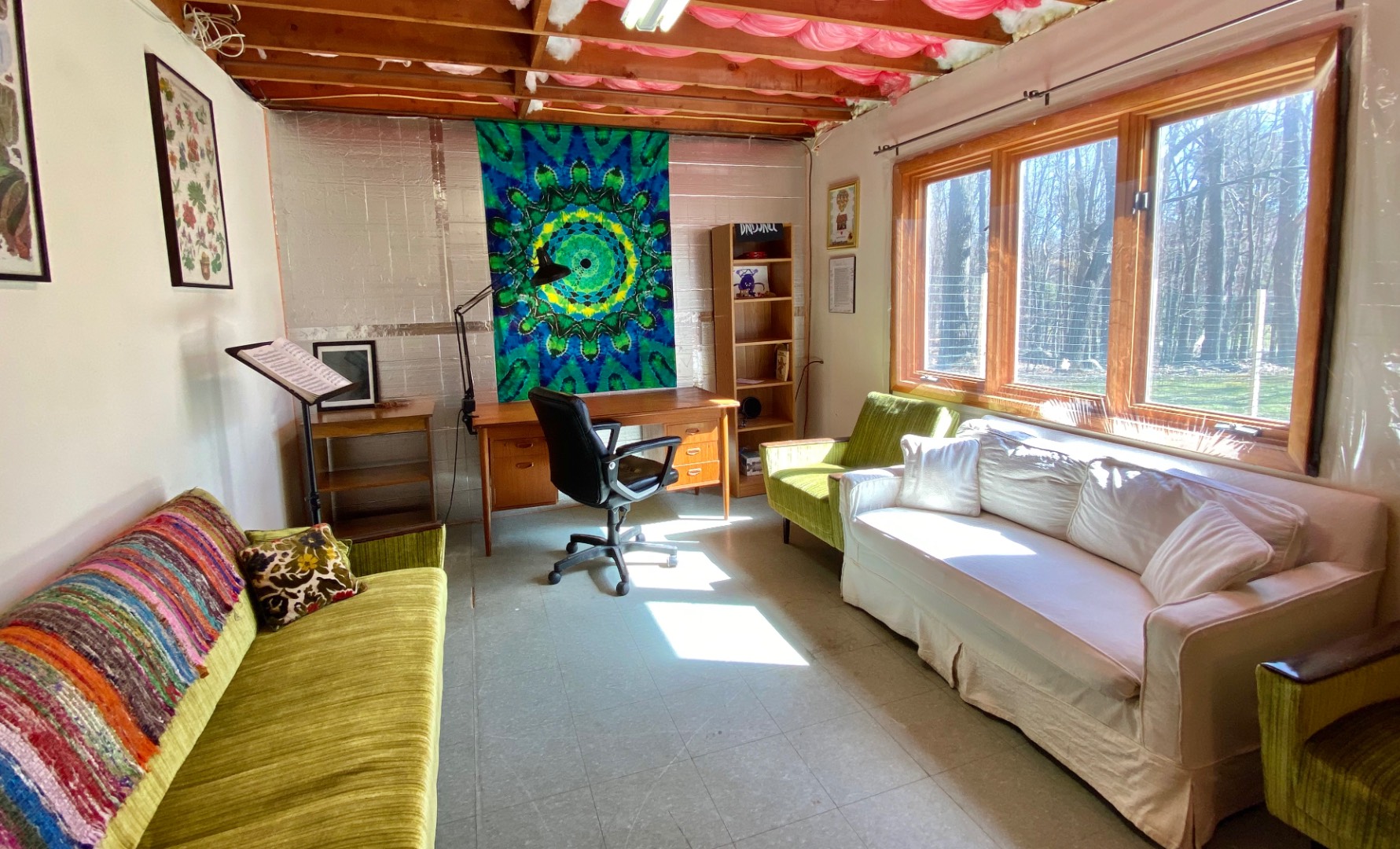 ;
;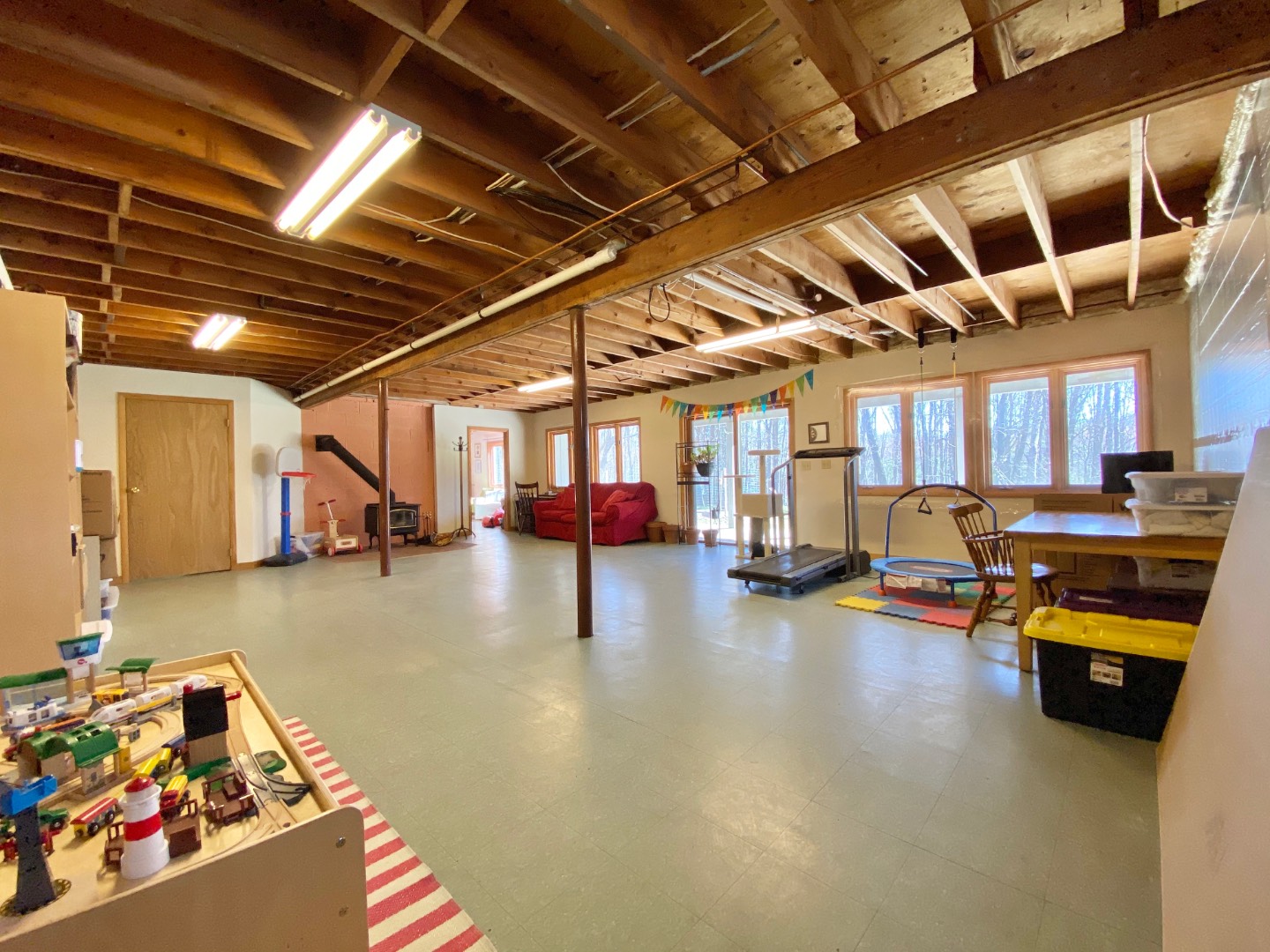 ;
;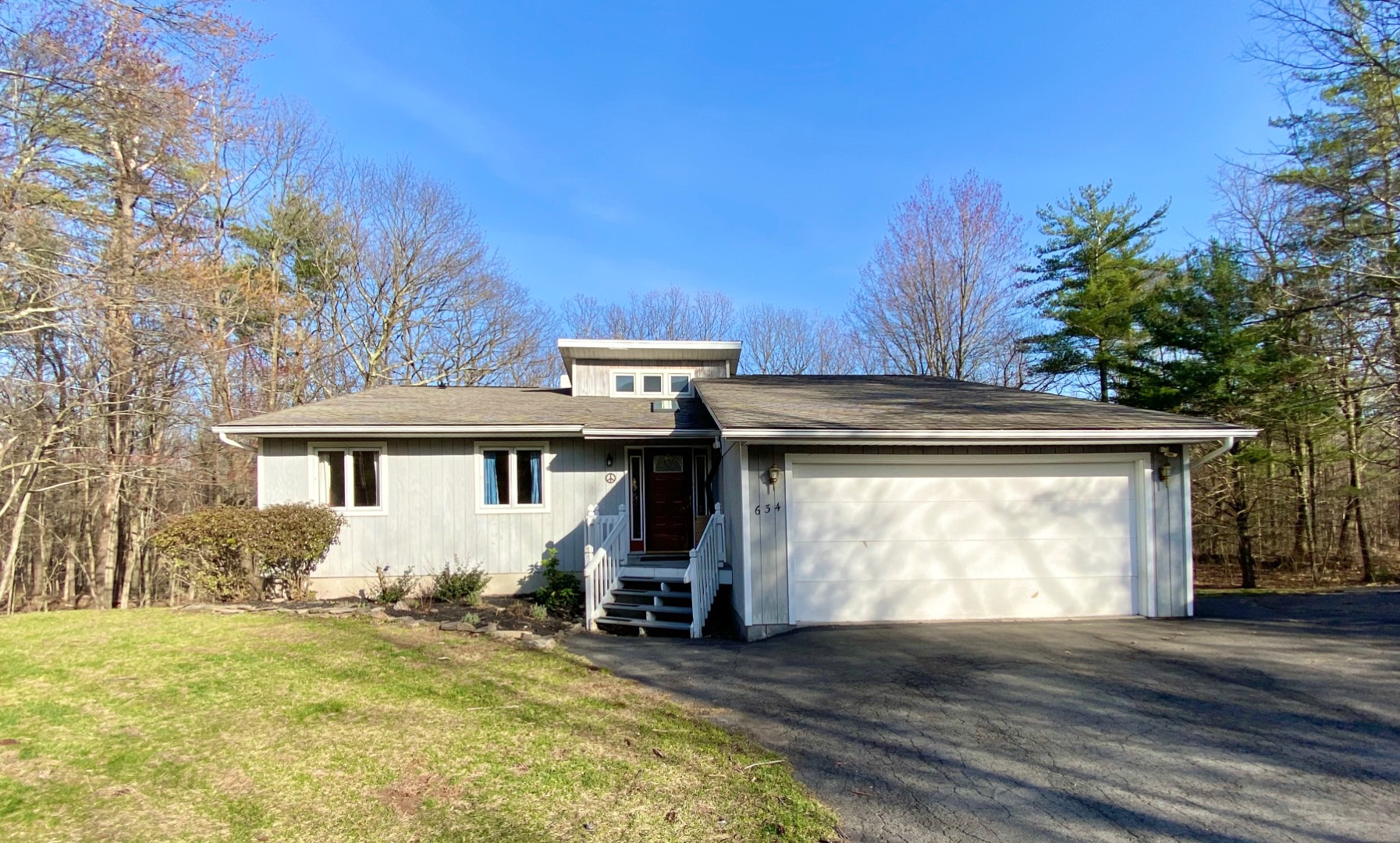 ;
;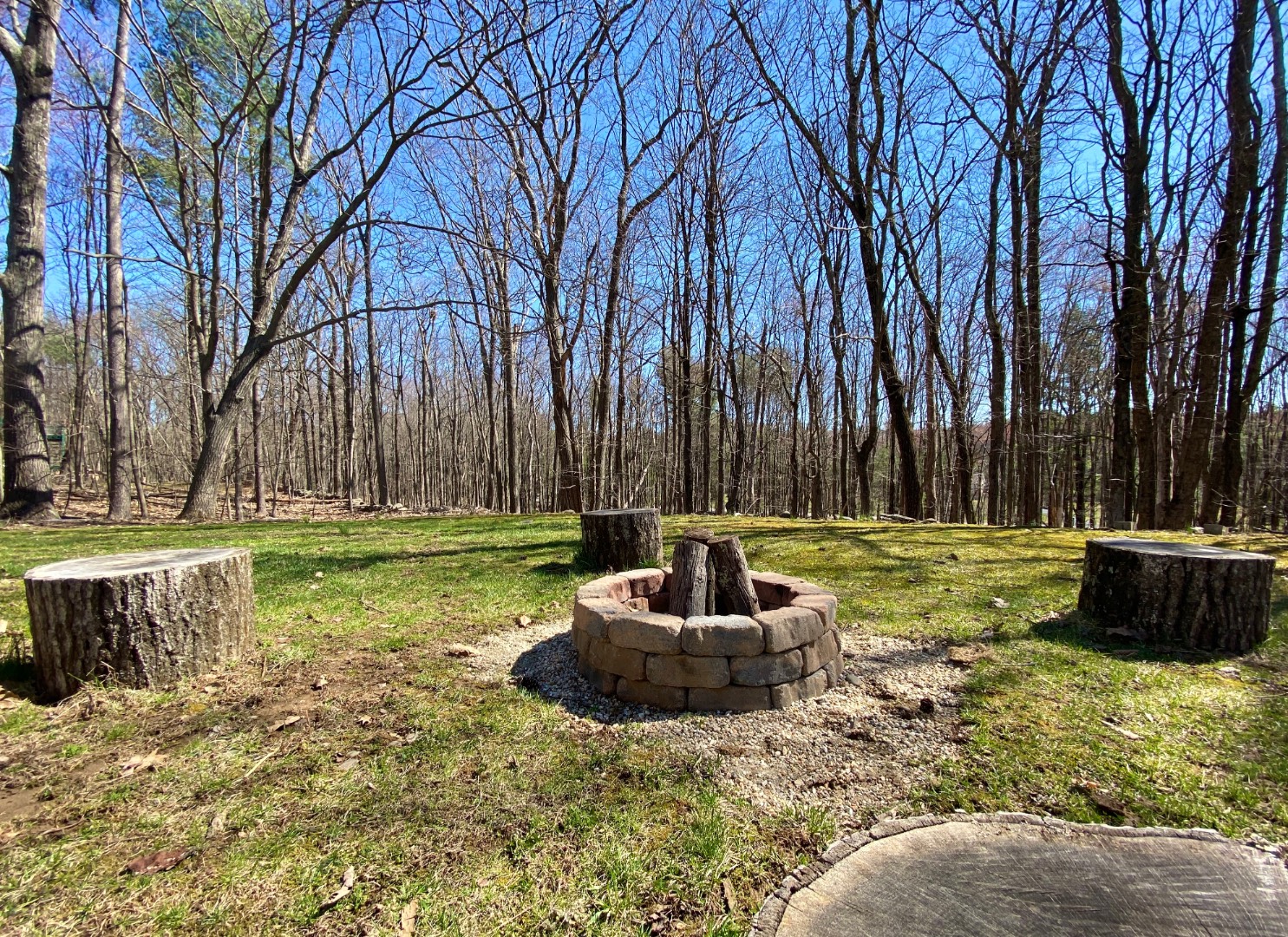 ;
;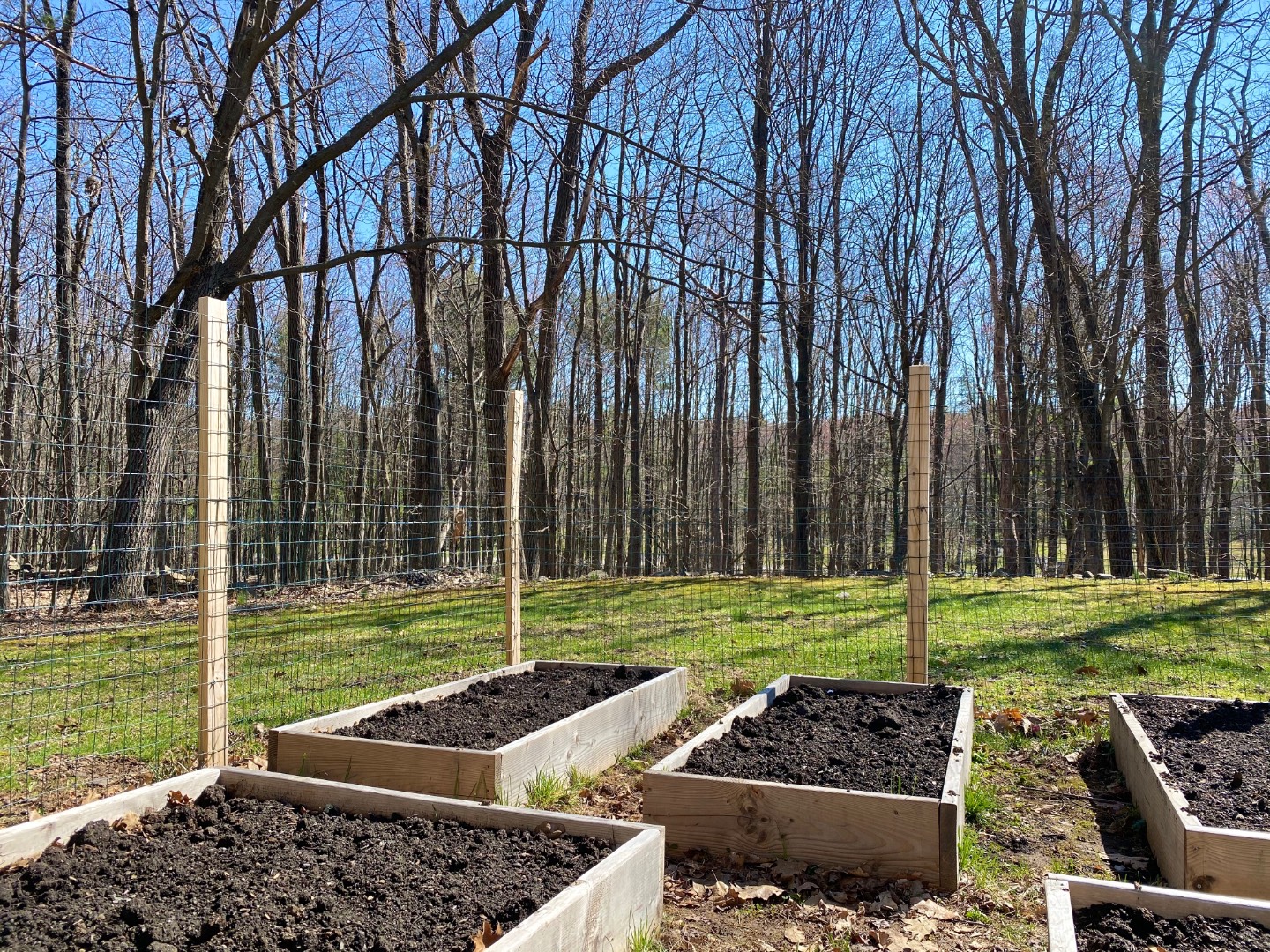 ;
;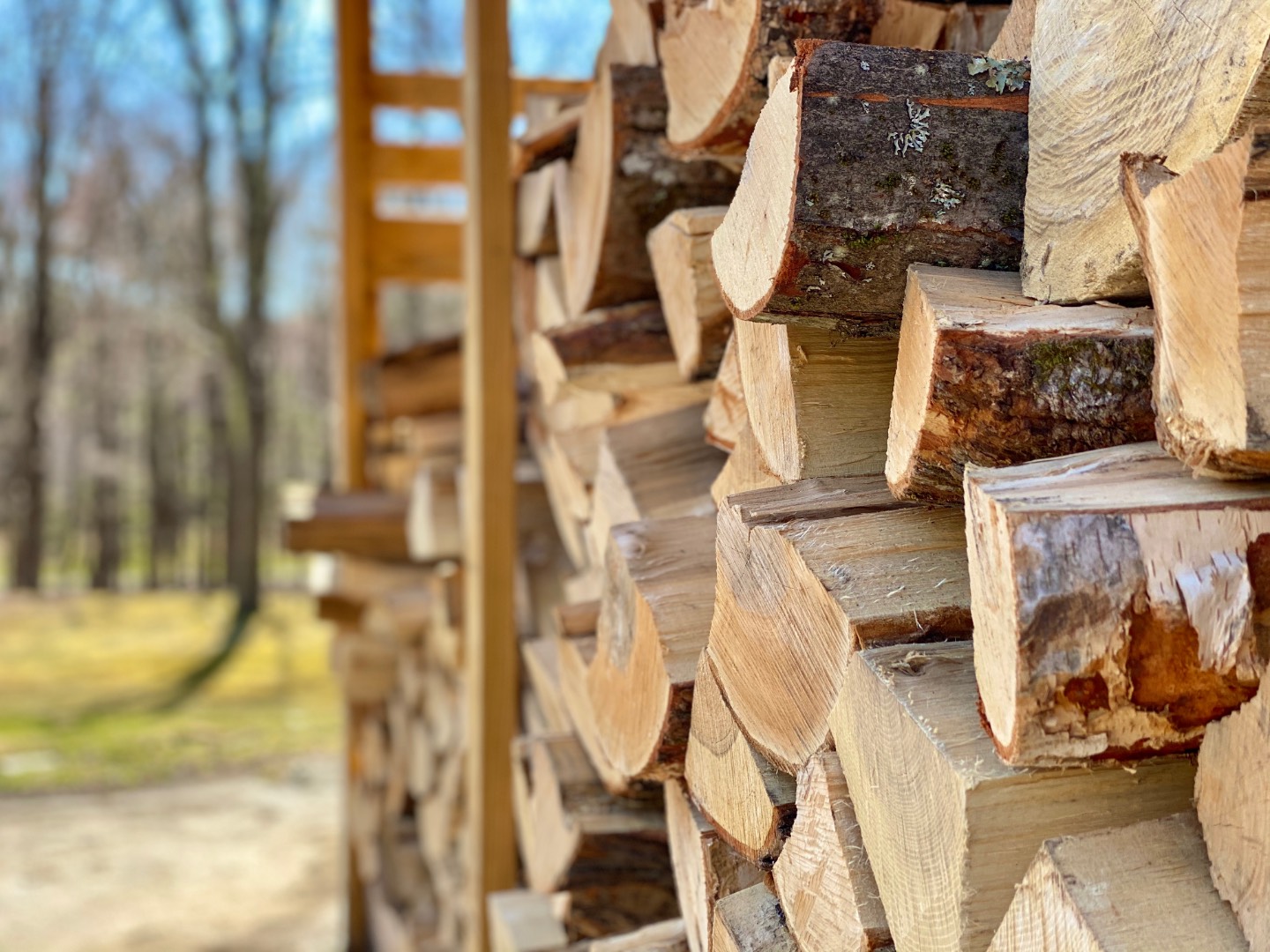 ;
;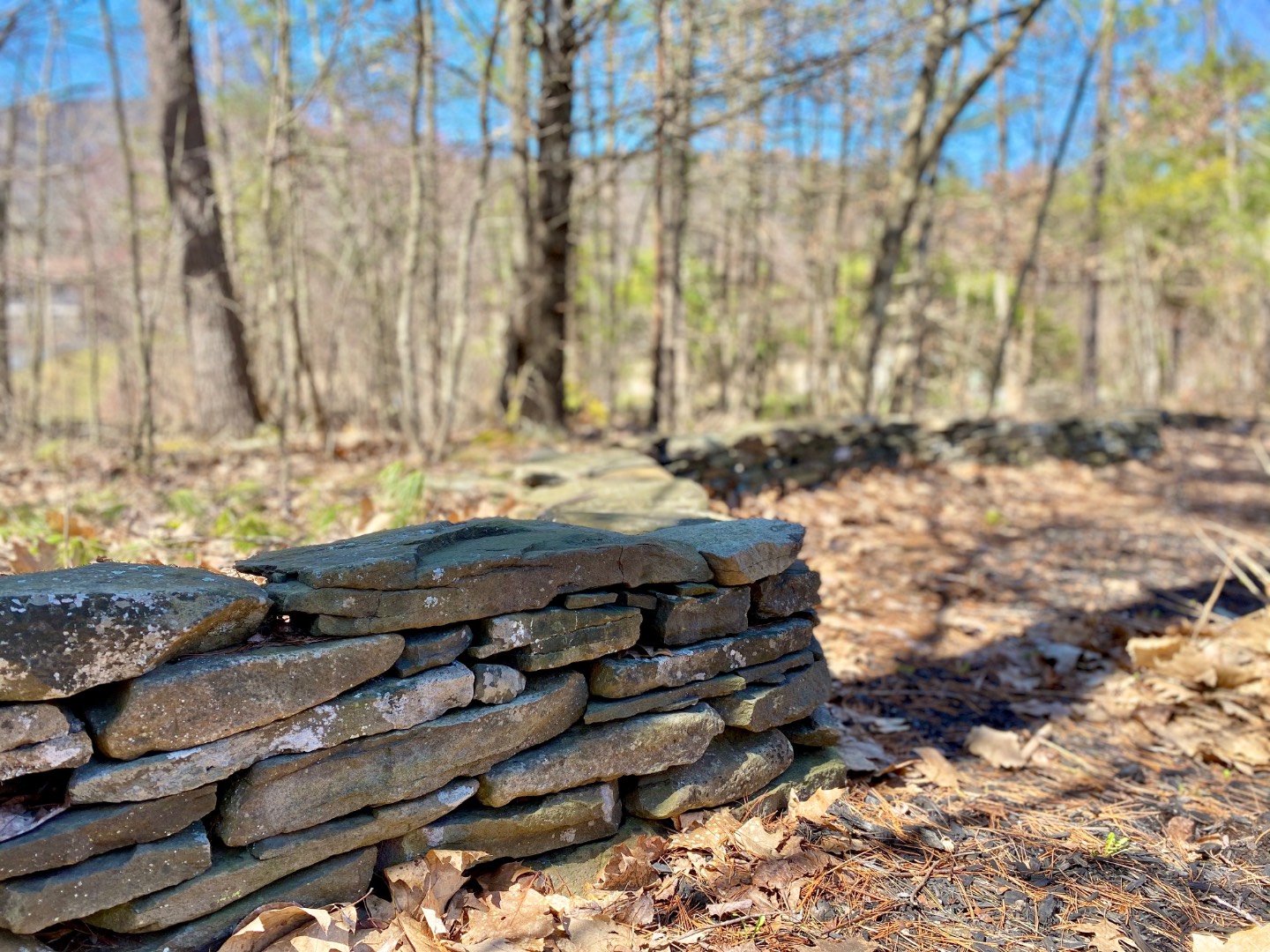 ;
;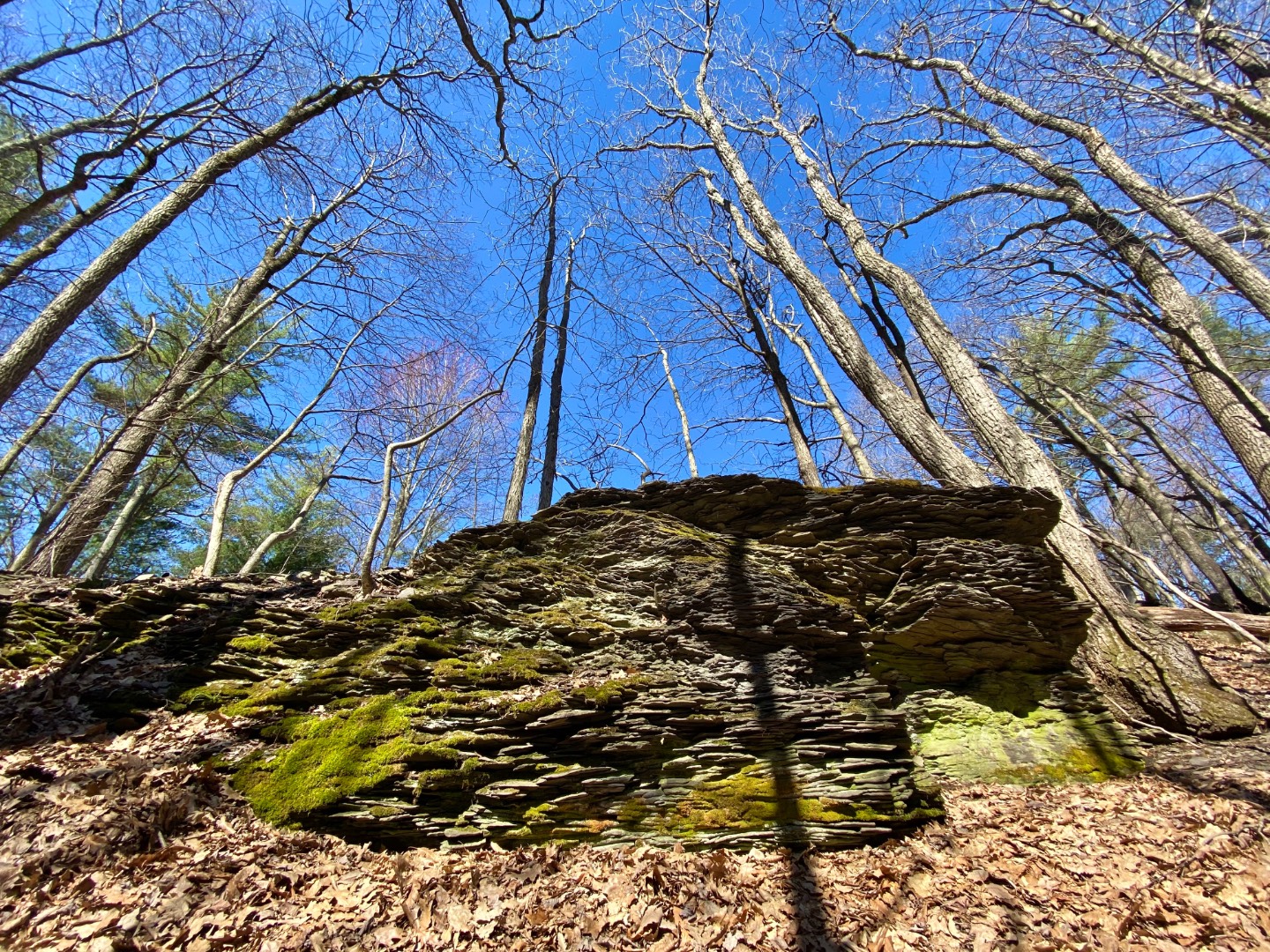 ;
;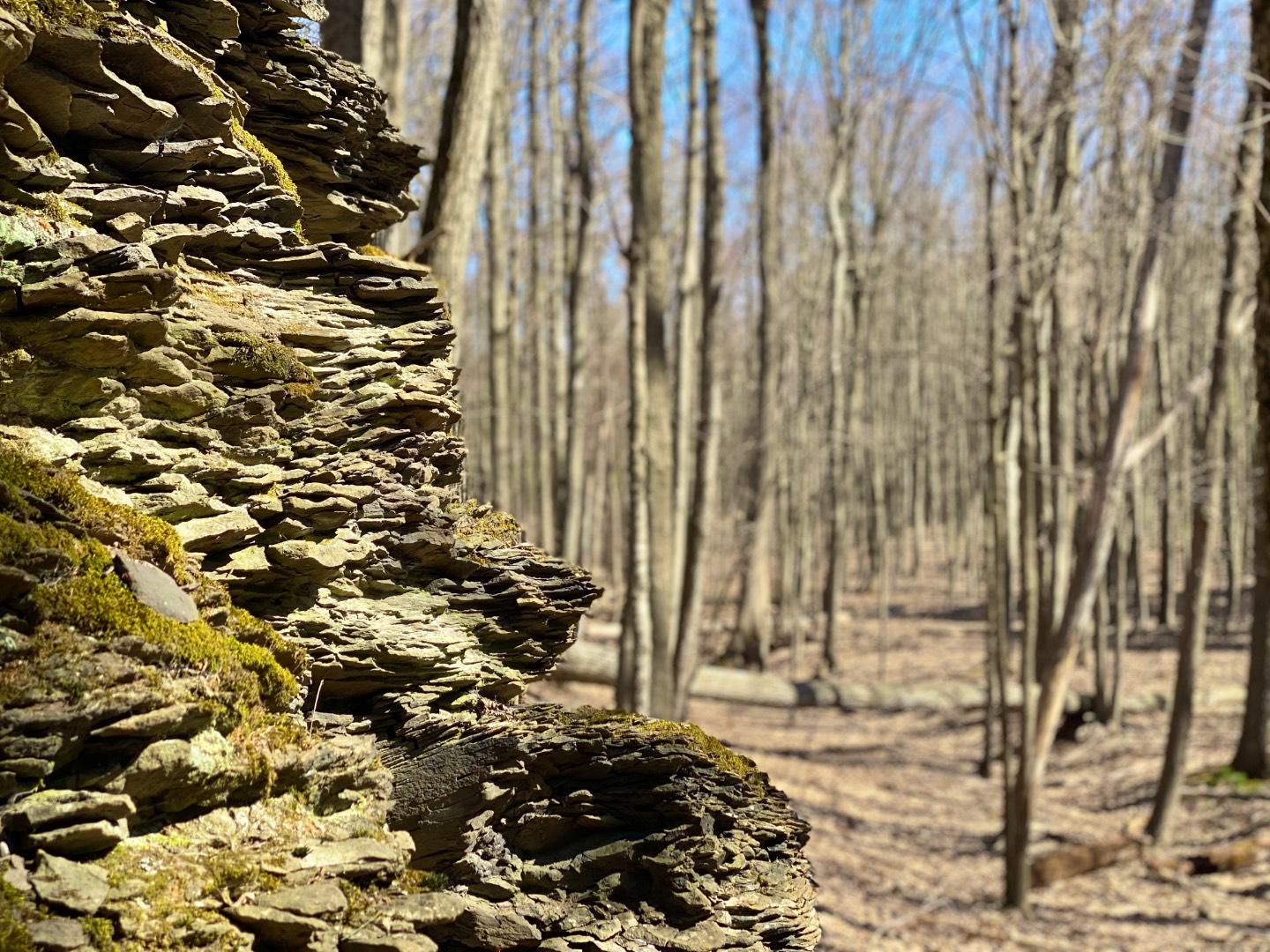 ;
;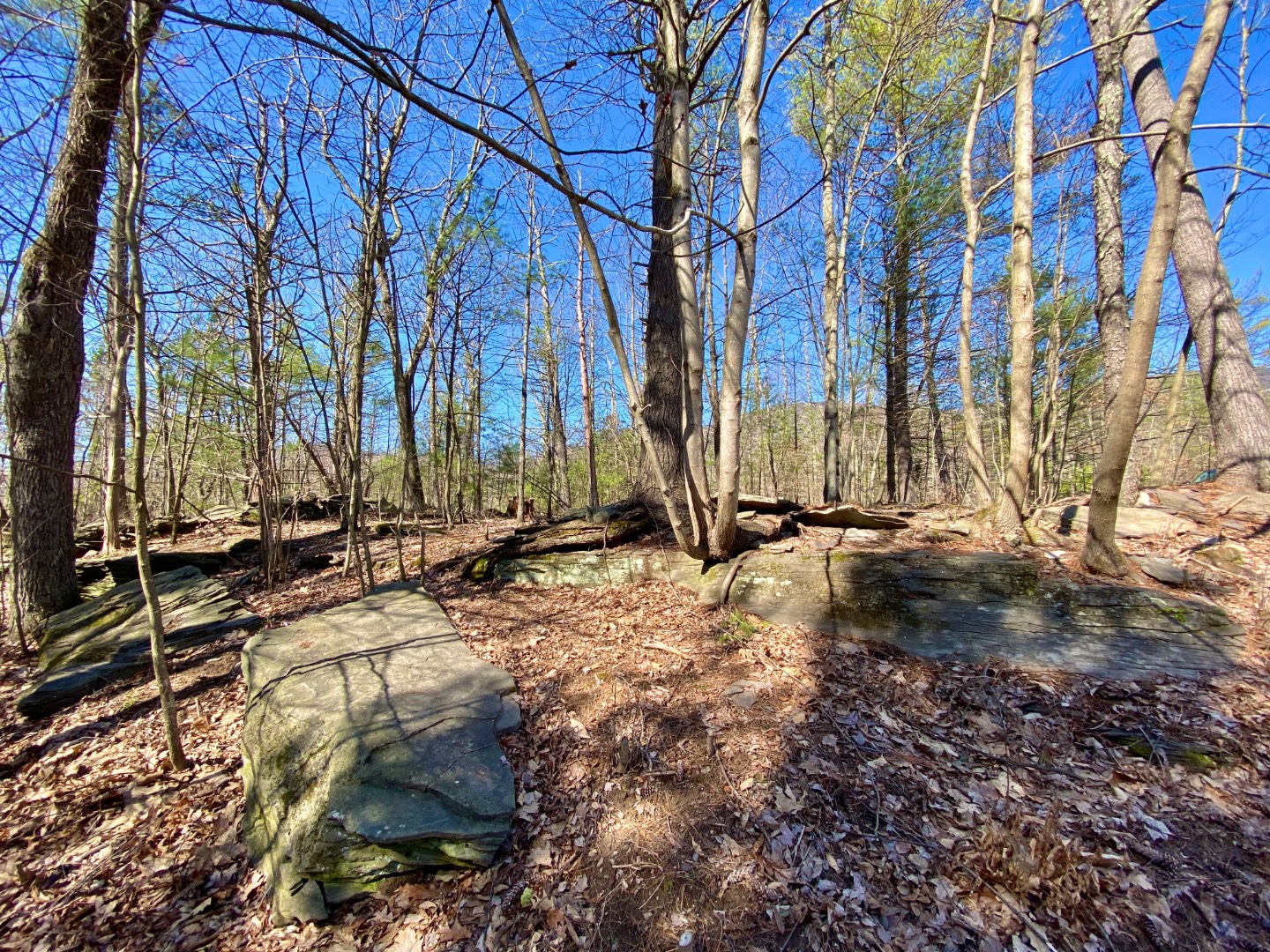 ;
;